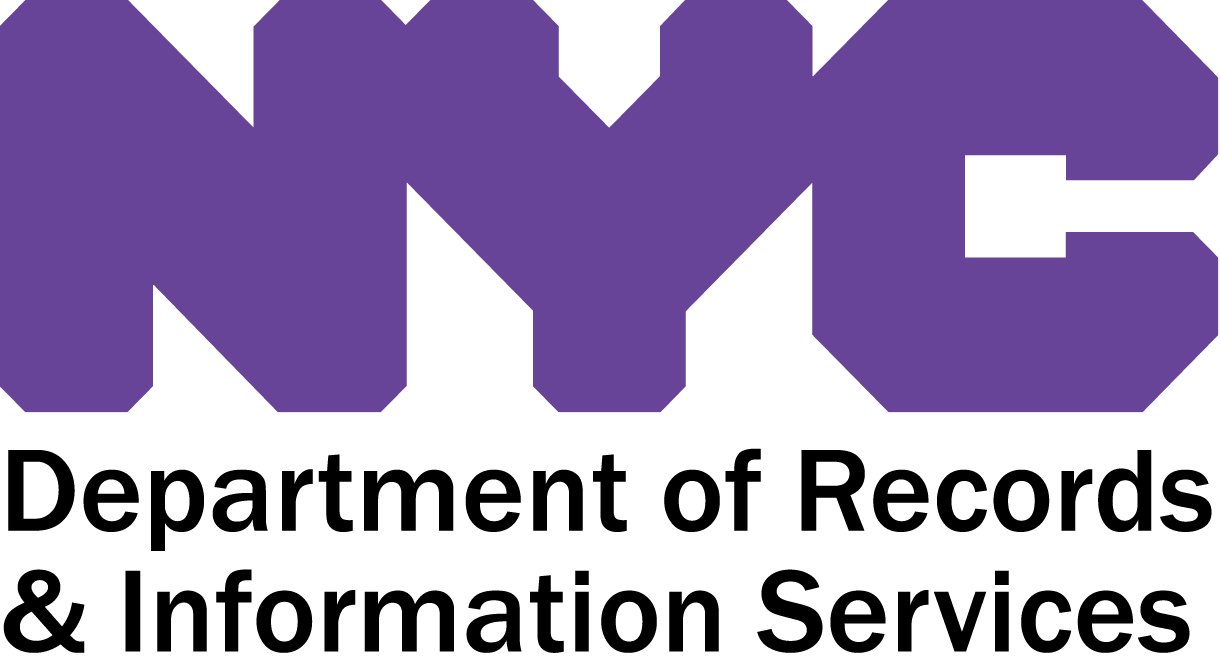Third floor plan; Architects Ackerman and Ross
First floor plan; Heating plan for Field Officers Quarters
Second floor plan; Heating plan for Field Officers Quarters
Basement heating plan for Field Officers Quarters; Architects McKerry Mead and White
War College Boiler House plan; Architects McKerry Mead and White
Underground steam pipes plan
Ward building basement plan; Architct J. H. Freedlander
Ward building first floor plan; Architct J. H. Freedlander
Ward building Longitudinal Section; Architct J. H. Freedlander
Ward building attic plan; Architect J. H. Freedlander
P.S. [Public School] 175 (Manhattan and Bronx) was renumbered P.S. [Public School] 33 Bronx in 1902

