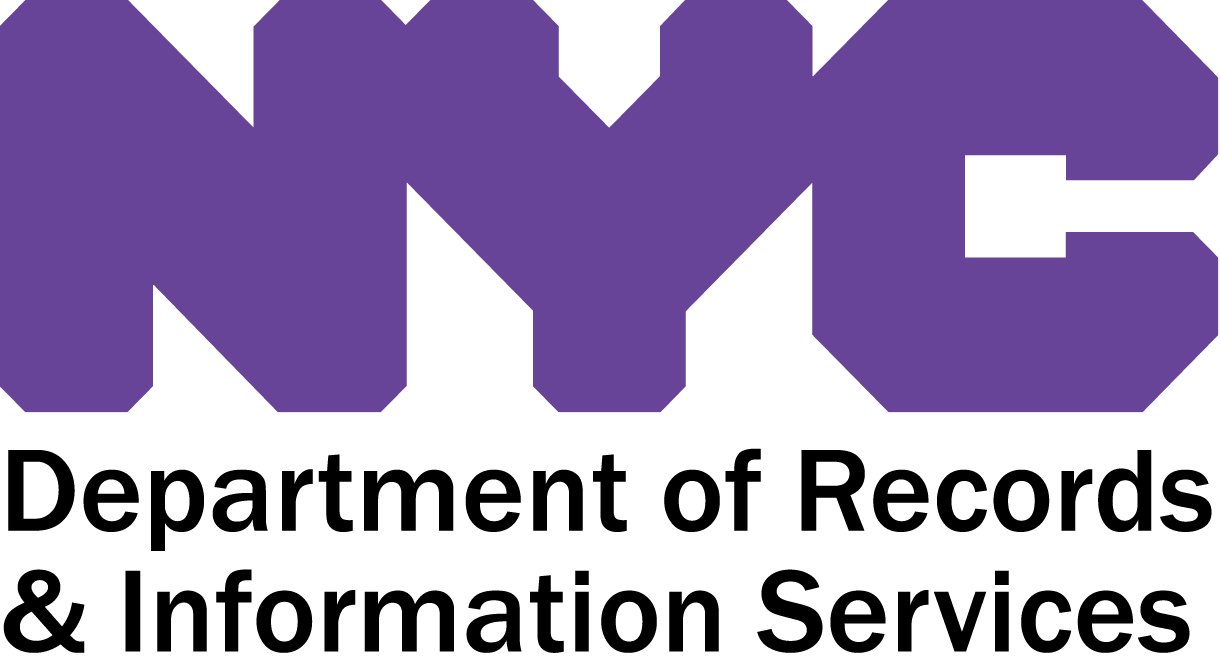First floor plan; Consukting architect J.H. Freedlander; Architects Morgan and Slattery
Fifth floor plan; Consukting architect J.H. Freedlander; Architects Morgan and Slattery
Roof plan; Consukting architect J.H. Freedlander; Architects Morgan and Slattery
Cellar plan and Main floor plan; Architect W. J. Baldwin
Cross section; Engineer W. J. Baldwin
First floor plan; Engineer W.J. Baldwin; Architects Ackerman and Ross
First floor plan; Engineer W.J. Baldwin; Architects Ackerman and Ross
Foundations plan; Engineer W.J. Baldwin; Architects Ackerman and Ross
Foundations plan; Engineer W.J. Baldwin; Architects Ackerman and Ross
Section on line E. F.; Engineer W.J. Baldwin; Architects Ackerman and Ross
Section on line E. F.; Section on line A. B.; Engineer W.J. Baldwin; Architects Ackerman and Ross
Second floor plan; Architects Ackerman and Ross
Second floor plan; Architects Ackerman and Ross
Third floor plan; Architects Ackerman and Ross

