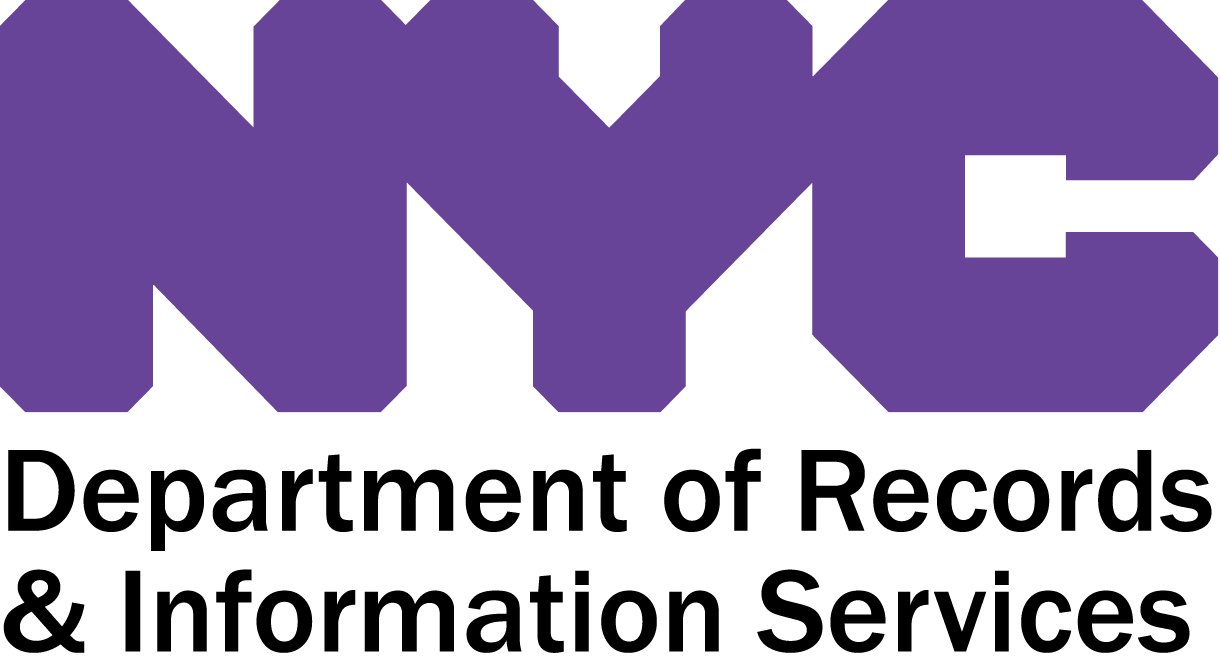Various houses on Sherman Avenue, Seaman Avenue, and Beak Street
Various houses on Sherman Avenue, Seaman Avenue, and Beak Street
Various houses on Sherman Avenue, Seaman Avenue, and Beak Street
Various houses on Sherman Avenue, Seaman Avenue, and Beak Street
Various houses on Sherman Avenue, Seaman Avenue, and Beak Street
Various houses on Sherman Avenue, Seaman Avenue, and Beak Street
Various houses on Sherman Avenue, Seaman Avenue, and Beak Street
Various houses on Sherman Avenue, Seaman Avenue, and Beak Street
One-story buildings, apartment houses in background
Construction of Paterno guest house beginning, large brick houses right
Construction, workers, Paterno guesthouse skeleton in background, estate at left
Skeleton of Paterno guest house
New (inhabited) houses at left, unfurnished cantilevered house at right
Construction of house overlooking river (Paterno Estate guest house?)
Construction of house overlooking river (Paterno Estate guest house?)
Picture of proposed ramp around station, after construction
Picture of proposed ramp around station, after construction
Picture of proposed ramp around station, after construction
Tentative map showing approach to Queensboro Bridge
Tentative map of widening of Canal Street
Artist's rendering of tall building with arcade, present and proposed curb indicated
Architectural drawings of proposed widening of Allen Street

